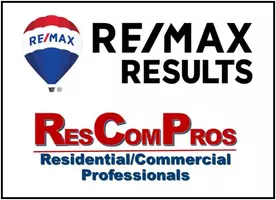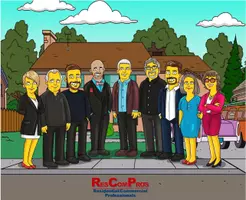$378,000
$377,900
For more information regarding the value of a property, please contact us for a free consultation.
832 86th Lane NW Coon Rapids, MN 55433
4 Beds
3 Baths
2,160 SqFt
Key Details
Sold Price $378,000
Property Type Single Family Home
Sub Type Single Family Residence
Listing Status Sold
Purchase Type For Sale
Square Footage 2,160 sqft
Price per Sqft $175
MLS Listing ID 6708335
Sold Date 05/08/25
Bedrooms 4
Full Baths 2
Three Quarter Bath 1
Year Built 1982
Annual Tax Amount $3,468
Tax Year 2025
Contingent None
Lot Size 10,890 Sqft
Acres 0.25
Lot Dimensions 86x125
Property Sub-Type Single Family Residence
Property Description
Pride of ownership! Beautifully maintained throughout the years. Located in a peaceful Coon Rapids neighborhood close to the scenic Mississippi River and miles of trails. Wonderful living and dining room with beautiful windows, vaulted ceilings and a handsome brick fireplace. A sliding door off the dining room to a deck overlooking the private and peaceful backyard. The kitchen has updated granite counters, stylish backsplash and great cooking/storage space. Four wonderful bedrooms and three baths with a 3/4 bath in the primary. The lower level family room has fabulous daylight windows and a charming wood stove with brick surround. An additional space for an office or game area. The garage space is AMAZING! An additional 3rd stall was added which is heated, perfect for a workshop or hobby room. Enjoy the nearby parks and recreation. A fabulous opportunity.
Location
State MN
County Anoka
Zoning Residential-Single Family
Rooms
Basement Daylight/Lookout Windows, Finished, Full
Dining Room Separate/Formal Dining Room
Interior
Heating Forced Air
Cooling Central Air
Fireplaces Number 2
Fireplaces Type Family Room, Living Room, Wood Burning, Wood Burning Stove
Fireplace Yes
Appliance Dishwasher, Disposal, Dryer, Gas Water Heater, Range, Refrigerator, Washer
Exterior
Parking Features Attached Garage, Asphalt, Garage Door Opener
Garage Spaces 3.0
Fence Partial
Pool None
Roof Type Age Over 8 Years,Asphalt
Building
Lot Description Many Trees
Story Split Entry (Bi-Level)
Foundation 1098
Sewer City Sewer/Connected
Water City Water/Connected
Level or Stories Split Entry (Bi-Level)
Structure Type Brick/Stone,Stucco
New Construction false
Schools
School District Anoka-Hennepin
Read Less
Want to know what your home might be worth? Contact us for a FREE valuation!

Our team is ready to help you sell your home for the highest possible price ASAP






