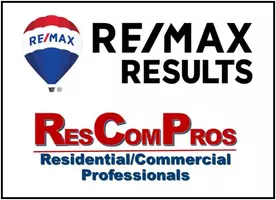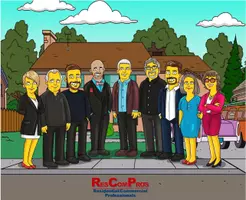$278,000
$290,000
4.1%For more information regarding the value of a property, please contact us for a free consultation.
7521 12th ST N Oakdale, MN 55128
3 Beds
3 Baths
1,584 SqFt
Key Details
Sold Price $278,000
Property Type Townhouse
Sub Type Townhouse Side x Side
Listing Status Sold
Purchase Type For Sale
Square Footage 1,584 sqft
Price per Sqft $175
Subdivision Oakcrest Village
MLS Listing ID 6457324
Sold Date 12/29/23
Bedrooms 3
Full Baths 2
Half Baths 1
HOA Fees $350/mo
Year Built 2004
Annual Tax Amount $2,616
Tax Year 2023
Contingent None
Lot Size 139.000 Acres
Acres 139.0
Lot Dimensions 132x46
Property Sub-Type Townhouse Side x Side
Property Description
The townhome in Oakdale features 3 bedrooms plus a loft and 3 bathrooms. The primary bedroom has a private primary bathroom. The property has recently been updated with new LVP flooring and carpet throughout. It also boasts stainless steel appliances and new Amish-built soft-close cabinets with quartz countertops. Great location to 694 close to everything.
Location
State MN
County Washington
Zoning Residential-Single Family
Rooms
Basement None
Dining Room Breakfast Bar, Breakfast Area, Eat In Kitchen, Informal Dining Room, Kitchen/Dining Room
Interior
Heating Forced Air
Cooling Central Air
Fireplace No
Appliance Dishwasher, Dryer, Gas Water Heater, Microwave, Range, Refrigerator, Stainless Steel Appliances, Washer
Exterior
Parking Features Attached Garage, Asphalt
Garage Spaces 2.0
Building
Story Two
Foundation 572
Sewer City Sewer/Connected
Water City Water/Connected
Level or Stories Two
Structure Type Brick/Stone,Vinyl Siding
New Construction false
Schools
School District North St Paul-Maplewood
Others
HOA Fee Include Maintenance Structure,Hazard Insurance,Lawn Care,Maintenance Grounds,Professional Mgmt,Trash,Water
Restrictions Pets - Cats Allowed,Pets - Dogs Allowed,Pets - Weight/Height Limit
Read Less
Want to know what your home might be worth? Contact us for a FREE valuation!

Our team is ready to help you sell your home for the highest possible price ASAP






