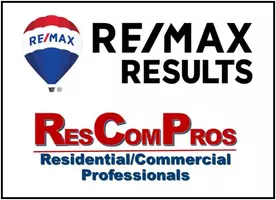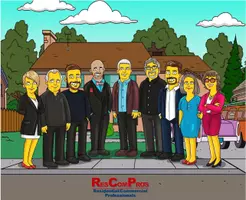$256,000
$264,900
3.4%For more information regarding the value of a property, please contact us for a free consultation.
7601 12th ST N Oakdale, MN 55128
3 Beds
3 Baths
1,594 SqFt
Key Details
Sold Price $256,000
Property Type Townhouse
Sub Type Townhouse Side x Side
Listing Status Sold
Purchase Type For Sale
Square Footage 1,594 sqft
Price per Sqft $160
Subdivision Oakcrest Village
MLS Listing ID 6252322
Sold Date 11/30/22
Bedrooms 3
Full Baths 2
Half Baths 1
HOA Fees $350/mo
Year Built 2004
Annual Tax Amount $2,638
Tax Year 2022
Contingent None
Lot Size 6,098 Sqft
Acres 0.14
Property Sub-Type Townhouse Side x Side
Property Description
Stunning, light-filled end unit townhome overlooking beautiful park! Meticulously maintained with gleaming hardwood floors, large windows which allows light to stream through the entire home. Spacious open concept featuring kitchen with stainless steel appliances, breakfast bar, separate dining area all open to the living room (wired for surround sound with wiring for both front and rear speakers) stone, gas fireplace, main floor powder room and attached oversized two car garage. The upper level boasts three large bedrooms, a flexible loft space and separate laundry room. The owners suite is complete with large walk-in closet and an en-suite full bath. Maytag washer and dryer less than 1 year old and top of the line Kitchen Aid range less than 1 year old. Water heater 2 years old. Nestled in a quiet neighborhood with beautiful views from every window! Located in a highly sought-after area of Oakdale convenient to restaurants, walking paths, shopping and beautiful parks. Pristine!
Location
State MN
County Washington
Zoning Residential-Single Family
Rooms
Basement None
Dining Room Breakfast Bar, Separate/Formal Dining Room
Interior
Heating Forced Air
Cooling Central Air
Fireplaces Number 1
Fireplaces Type Gas, Living Room
Fireplace Yes
Appliance Dishwasher, Disposal, Dryer, Gas Water Heater, Microwave, Range, Refrigerator, Washer
Exterior
Parking Features Attached Garage, Asphalt, Garage Door Opener, Storage
Garage Spaces 2.0
Pool None
Roof Type Asphalt
Building
Lot Description Some Trees
Story Two
Foundation 572
Sewer City Sewer/Connected
Water City Water/Connected
Level or Stories Two
Structure Type Metal Siding,Vinyl Siding
New Construction false
Schools
School District North St Paul-Maplewood
Others
HOA Fee Include Maintenance Structure,Hazard Insurance,Lawn Care,Maintenance Grounds,Professional Mgmt,Trash,Snow Removal,Water
Restrictions Pets - Cats Allowed,Pets - Dogs Allowed,Pets - Number Limit
Read Less
Want to know what your home might be worth? Contact us for a FREE valuation!

Our team is ready to help you sell your home for the highest possible price ASAP






