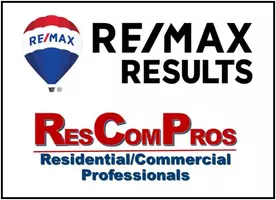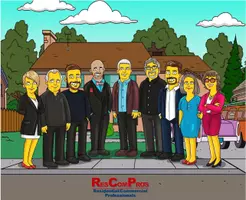$499,900
$499,900
For more information regarding the value of a property, please contact us for a free consultation.
18147 Valley View RD Eden Prairie, MN 55346
4 Beds
3 Baths
2,571 SqFt
Key Details
Sold Price $499,900
Property Type Single Family Home
Sub Type Single Family Residence
Listing Status Sold
Purchase Type For Sale
Square Footage 2,571 sqft
Price per Sqft $194
Subdivision Nygren Estates
MLS Listing ID 6172130
Sold Date 09/02/22
Bedrooms 4
Full Baths 1
Three Quarter Bath 2
Year Built 1979
Annual Tax Amount $4,534
Tax Year 2022
Contingent None
Lot Size 0.380 Acres
Acres 0.38
Lot Dimensions 129x167x95x126
Property Sub-Type Single Family Residence
Property Description
Highly desirable 4 bedroom and 3 bathroom home with many renovations which is located in a cul de sac. Owner's suite with private bath, walk in shower and private balcony overlooking spacious fenced back yard. Gourmet kitchen has center island with uline wine refrigerator, quartz counter tops, mahogany kitchen cabinets, gas range, built in micro wave, pull-out exhaust fan and kitchen skylight. Asian walnut flooring on upper level and stairs. Fireplaces in family and amusement rooms. Backyard with deck and patio. Driveway has stamped colored concrete. Conveniently located less than a mile from Eden Prairie High School. Near parks, trails, shopping, and easy highway access. This is a must see!
Location
State MN
County Hennepin
Zoning Residential-Single Family
Rooms
Basement Daylight/Lookout Windows, Egress Window(s), Finished, Full, Walkout
Dining Room Eat In Kitchen, Informal Dining Room, Kitchen/Dining Room, Living/Dining Room
Interior
Heating Baseboard, Forced Air
Cooling Central Air
Fireplaces Number 2
Fireplaces Type Family Room, Wood Burning
Fireplace Yes
Appliance Dishwasher, Disposal, Dryer, Electronic Air Filter, Exhaust Fan, Freezer, Gas Water Heater, Water Osmosis System, Microwave, Range, Refrigerator, Washer, Water Softener Owned
Exterior
Parking Features Concrete, Garage Door Opener, Storage, Tuckunder Garage
Garage Spaces 2.0
Fence Wood
Pool None
Roof Type Age Over 8 Years,Asphalt
Building
Lot Description Corner Lot, Tree Coverage - Medium
Story Split Entry (Bi-Level)
Foundation 1710
Sewer City Sewer/Connected
Water City Water/Connected
Level or Stories Split Entry (Bi-Level)
Structure Type Brick/Stone,Fiber Cement
New Construction false
Schools
School District Eden Prairie
Read Less
Want to know what your home might be worth? Contact us for a FREE valuation!

Our team is ready to help you sell your home for the highest possible price ASAP






