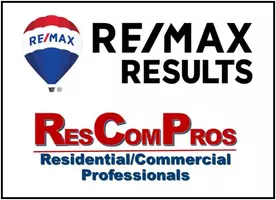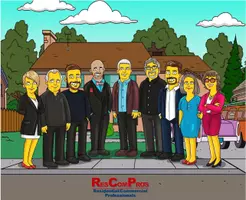1529 Traverse LN West Saint Paul, MN 55118
2 Beds
3 Baths
1,898 SqFt
OPEN HOUSE
Thu May 08, 12:00pm - 5:00pm
Fri May 09, 12:00pm - 5:00pm
Sat May 10, 12:00pm - 5:00pm
Mon May 12, 12:00pm - 5:00pm
Thu May 15, 12:00pm - 5:00pm
Fri May 16, 12:00pm - 5:00pm
Sat May 17, 12:00pm - 5:00pm
UPDATED:
Key Details
Property Type Townhouse
Sub Type Townhouse Side x Side
Listing Status Active
Purchase Type For Sale
Square Footage 1,898 sqft
Price per Sqft $202
Subdivision Thompson Square East
MLS Listing ID 6655185
Bedrooms 2
Full Baths 1
Half Baths 1
Three Quarter Bath 1
HOA Fees $253/mo
Year Built 2025
Tax Year 2025
Contingent None
Lot Size 1,306 Sqft
Acres 0.03
Lot Dimensions 21 x 61
Property Sub-Type Townhouse Side x Side
Property Description
Location
State MN
County Dakota
Community Thompson Square East
Zoning Residential-Single Family
Rooms
Basement Slab
Dining Room Informal Dining Room
Interior
Heating Forced Air, Fireplace(s)
Cooling Central Air
Fireplaces Number 1
Fireplaces Type Electric
Fireplace Yes
Appliance Dishwasher, Microwave, Range, Refrigerator
Exterior
Parking Features Attached Garage, Tuckunder Garage
Garage Spaces 2.0
Roof Type Age 8 Years or Less,Architectural Shingle
Building
Story More Than 2 Stories
Foundation 302
Sewer City Sewer/Connected
Water City Water/Connected
Level or Stories More Than 2 Stories
Structure Type Brick/Stone,Vinyl Siding
New Construction true
Schools
School District West St. Paul-Mendota Hts.-Eagan
Others
HOA Fee Include Maintenance Structure,Lawn Care,Trash,Snow Removal
Restrictions Mandatory Owners Assoc,Pets - Cats Allowed,Pets - Dogs Allowed






