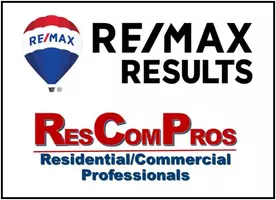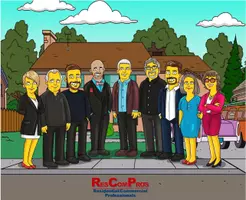$260,000
$255,000
2.0%For more information regarding the value of a property, please contact us for a free consultation.
241 9 1/2 ST N Sauk Rapids, MN 56379
3 Beds
2 Baths
1,422 SqFt
Key Details
Sold Price $260,000
Property Type Single Family Home
Sub Type Single Family Residence
Listing Status Sold
Purchase Type For Sale
Square Footage 1,422 sqft
Price per Sqft $182
Subdivision West Country Estates
MLS Listing ID 6699011
Sold Date 05/30/25
Bedrooms 3
Full Baths 1
Three Quarter Bath 1
Year Built 1986
Annual Tax Amount $2,520
Tax Year 2024
Contingent None
Lot Size 9,147 Sqft
Acres 0.21
Lot Dimensions 68x133x68x133
Property Sub-Type Single Family Residence
Property Description
Charming 3-Bedroom Home in the Heart of Sauk Rapids. Nestled on a peaceful dead-end street, this beautifully maintained home offers comfort, convenience, and charm in an unbeatable location—just a few blocks from the newly built Pleasantview Elementary School. Step inside to discover updated floors throughout, complemented by a newly remodeled bathroom and updated stainless steel appliances in the kitchen. The lower level boasts brand-new carpet, creating a cozy and inviting space. Outside, you'll love the fully fenced-in backyard, perfect for pets, play, and entertaining. Enjoy summer evenings on the deck, while the heated and fully finished garage provides ultimate convenience year-round. Rain gutters, a storage shed, and fresh exterior paint (completed last summer) add the finishing touches to this move-in-ready gem. Don't miss out on this fantastic opportunity!
Location
State MN
County Benton
Zoning Residential-Single Family
Rooms
Basement Block, Drain Tiled, Sump Pump
Dining Room Informal Dining Room
Interior
Heating Forced Air
Cooling Central Air
Fireplace No
Appliance Dishwasher, Disposal, Dryer, Exhaust Fan, Gas Water Heater, Water Osmosis System, Microwave, Range, Refrigerator, Stainless Steel Appliances, Washer, Water Softener Owned
Exterior
Parking Features Attached Garage, Asphalt
Garage Spaces 2.0
Fence Full, Wood
Roof Type Asphalt
Building
Story Three Level Split
Foundation 710
Sewer City Sewer/Connected
Water City Water/Connected
Level or Stories Three Level Split
Structure Type Cedar
New Construction false
Schools
School District Sauk Rapids-Rice
Read Less
Want to know what your home might be worth? Contact us for a FREE valuation!

Our team is ready to help you sell your home for the highest possible price ASAP






