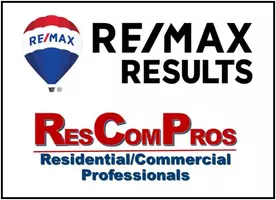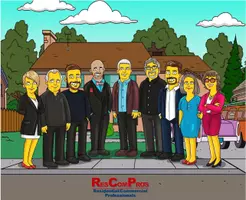$300,000
$300,000
For more information regarding the value of a property, please contact us for a free consultation.
3326 Colfax AVE N Minneapolis, MN 55412
3 Beds
2 Baths
2,292 SqFt
Key Details
Sold Price $300,000
Property Type Single Family Home
Sub Type Single Family Residence
Listing Status Sold
Purchase Type For Sale
Square Footage 2,292 sqft
Price per Sqft $130
Subdivision Bakers 4Th Add
MLS Listing ID 6687752
Sold Date 06/02/25
Bedrooms 3
Full Baths 1
Three Quarter Bath 1
Year Built 1925
Annual Tax Amount $1,967
Tax Year 2024
Contingent None
Lot Size 5,227 Sqft
Acres 0.12
Lot Dimensions 40x126
Property Sub-Type Single Family Residence
Property Description
This beautifully maintained and freshly painted three-bedroom, two-bath residence blends timeless character with modern comforts. The inviting main level features a spacious living room, formal dining room adorned with a classic built-in buffet, and an updated kitchen with sleek stainless steel appliances. Two generous bedrooms are located on the main floor, while the upper level boasts a private and expansive owner's suite. Enjoy year-round comfort with a forced-air furnace and central air conditioning. The fully fenced backyard offers an ideal space for pets or play, complemented by a relaxing deck perfect for evening unwinds. A detached two-car garage provides convenient off-street parking. A must-see to truly appreciate!
Location
State MN
County Hennepin
Zoning Residential-Single Family
Rooms
Basement Block, Finished
Dining Room Separate/Formal Dining Room
Interior
Heating Forced Air
Cooling Central Air
Fireplaces Number 1
Fireplaces Type Brick, Living Room, Wood Burning
Fireplace Yes
Appliance Dishwasher, Dryer, Microwave, Range, Refrigerator, Washer
Exterior
Parking Features Detached
Garage Spaces 2.0
Fence Full, Wood
Building
Lot Description Public Transit (w/in 6 blks), Some Trees
Story One and One Half
Foundation 1116
Sewer City Sewer/Connected
Water City Water/Connected
Level or Stories One and One Half
Structure Type Stucco
New Construction false
Schools
School District Minneapolis
Read Less
Want to know what your home might be worth? Contact us for a FREE valuation!

Our team is ready to help you sell your home for the highest possible price ASAP






