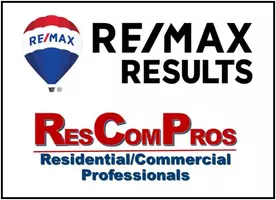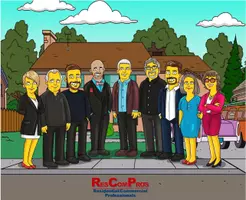$370,000
$380,000
2.6%For more information regarding the value of a property, please contact us for a free consultation.
12394 Wedgewood PL NW Coon Rapids, MN 55433
2 Beds
2 Baths
1,666 SqFt
Key Details
Sold Price $370,000
Property Type Townhouse
Sub Type Townhouse Detached
Listing Status Sold
Purchase Type For Sale
Square Footage 1,666 sqft
Price per Sqft $222
MLS Listing ID 6685744
Sold Date 05/08/25
Bedrooms 2
Full Baths 2
HOA Fees $160/mo
Year Built 2000
Annual Tax Amount $3,506
Tax Year 2025
Contingent None
Lot Size 5,227 Sqft
Acres 0.12
Lot Dimensions 57x94
Property Sub-Type Townhouse Detached
Property Description
Discover the epitome of one level living in this lovely, move-in ready, detached townhome with no shared walls. Step inside, and you'll be greeted by a foyer that opens up to a spacious living room flooded with light. A gas fireplace anchors this room, which features vaulted ceilings, and a dining room space. The dining room and kitchen flow nicely to create an open, easy configuration that is ideal for today's modern lifestyle. Cooking is a breeze in the enormous kitchen with breakfast bar, newer black stainless steel appliances, Corian countertops, and informal dining where you'll enjoy gazing out the front bay window. You'll have plenty of storage with the walk in pantry too! Retreat to the sun room with 3 walls of windows that overlook a large green space that feels like your own private backyard - without the maintenance! The primary suite offers a tub and roll-in shower with extra space to move around. Even the enormous walk in closet is impressive! There is also another full bathroom and an additional bedroom. The laundry is conveniently nestled in its own room with additional storage! Located less than a mile from shopping, restaurants, and more! Simply move in, and enjoy.
Location
State MN
County Anoka
Zoning Residential-Single Family
Rooms
Basement Slab
Dining Room Breakfast Area, Eat In Kitchen, Informal Dining Room
Interior
Heating Forced Air
Cooling Central Air
Fireplaces Number 1
Fireplaces Type Gas, Living Room
Fireplace Yes
Appliance Dishwasher, Dryer, Water Filtration System, Microwave, Range, Refrigerator, Washer, Water Softener Owned
Exterior
Parking Features Attached Garage, Concrete
Garage Spaces 2.0
Building
Lot Description Some Trees
Story One
Foundation 1666
Sewer City Sewer/Connected
Water City Water/Connected
Level or Stories One
Structure Type Brick/Stone,Vinyl Siding
New Construction false
Schools
School District Anoka-Hennepin
Others
HOA Fee Include Hazard Insurance,Lawn Care,Professional Mgmt,Trash,Snow Removal
Restrictions Mandatory Owners Assoc,Pets - Cats Allowed,Pets - Dogs Allowed
Read Less
Want to know what your home might be worth? Contact us for a FREE valuation!

Our team is ready to help you sell your home for the highest possible price ASAP






