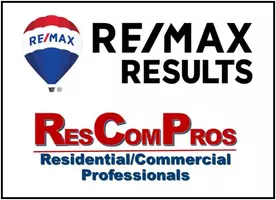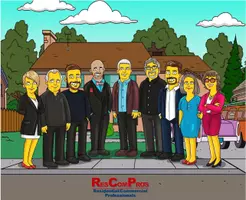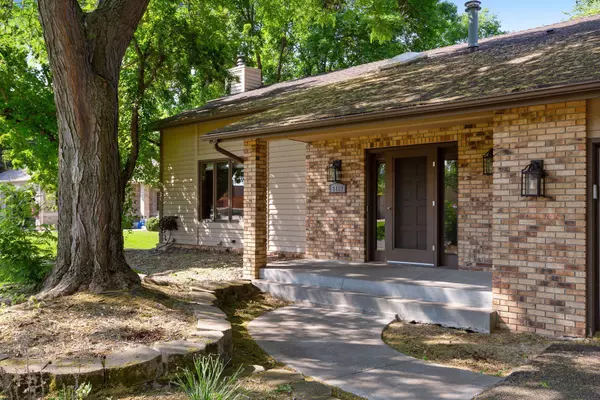$471,316
$429,900
9.6%For more information regarding the value of a property, please contact us for a free consultation.
7863 Ithaca LN N Maple Grove, MN 55311
3 Beds
3 Baths
2,574 SqFt
Key Details
Sold Price $471,316
Property Type Single Family Home
Sub Type Single Family Residence
Listing Status Sold
Purchase Type For Sale
Square Footage 2,574 sqft
Price per Sqft $183
Subdivision Maple Groves Lakeshore West 5T
MLS Listing ID 6006470
Sold Date 07/14/21
Bedrooms 3
Full Baths 2
Three Quarter Bath 1
Year Built 1983
Annual Tax Amount $4,778
Tax Year 2021
Contingent None
Lot Size 0.680 Acres
Acres 0.68
Lot Dimensions 95x329x102x292
Property Sub-Type Single Family Residence
Property Description
Amazing, open and airy 4-level walkout 3 bedroom, 3 bath home located on a cul-de-sac in a great Maple Grove location close to shopping, freeways, restaurants and hospital. Features include a newly remodeled kitchen with upgraded appliances, updated master bath, deck overlooks a large flat back yard that is great for outdoor entertaining with access to walking paths. Other features include a 3 car garage, in-ground sprinkler system, central vacuum and updated flooring. There are some items in the home that will need to be finished due to relocation; however, the big projects have been completed.
Location
State MN
County Hennepin
Zoning Residential-Single Family
Rooms
Basement Drain Tiled, Finished, Sump Pump, Walkout
Dining Room Eat In Kitchen, Kitchen/Dining Room, Separate/Formal Dining Room
Interior
Heating Forced Air
Cooling Central Air
Fireplaces Number 1
Fireplaces Type Amusement Room, Gas
Fireplace Yes
Appliance Central Vacuum, Cooktop, Dishwasher, Disposal, Dryer, Refrigerator, Wall Oven, Washer, Water Softener Owned
Exterior
Parking Features Attached Garage
Garage Spaces 3.0
Roof Type Age Over 8 Years,Asphalt,Pitched
Building
Lot Description Tree Coverage - Light
Story Four or More Level Split
Foundation 1514
Sewer City Sewer/Connected
Water City Water/Connected
Level or Stories Four or More Level Split
Structure Type Brick/Stone,Wood Siding
New Construction false
Schools
School District Osseo
Read Less
Want to know what your home might be worth? Contact us for a FREE valuation!

Our team is ready to help you sell your home for the highest possible price ASAP






