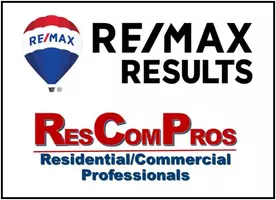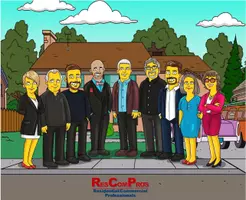$575,000
$575,000
For more information regarding the value of a property, please contact us for a free consultation.
415 Upton AVE S Minneapolis, MN 55405
3 Beds
2 Baths
1,965 SqFt
Key Details
Sold Price $575,000
Property Type Single Family Home
Sub Type Single Family Residence
Listing Status Sold
Purchase Type For Sale
Square Footage 1,965 sqft
Price per Sqft $292
MLS Listing ID 5753447
Sold Date 07/28/21
Bedrooms 3
Full Baths 1
Three Quarter Bath 1
Year Built 1935
Annual Tax Amount $6,724
Tax Year 2020
Contingent None
Lot Size 8,712 Sqft
Acres 0.2
Lot Dimensions 67X127
Property Sub-Type Single Family Residence
Property Description
SO MUCH TO LOVE ABOUT THIS BEAUTIFUL BRYN MAWR BRICK CAPECOD; CIRCULAR FLOOR PLAN WITH ORIGINAL INTERIOR FINISHES ALL CAREFULLY MAINTAINED. HARDWOOD THROUGHOUT, LARGE HIGH-END KITCHEN WITH HEATED FLOORS, SUBZERO & THERMADOR GAS RANGE, MAIN-FLOOR BEDROOM AND STUNNING 3/4 BATH [HEATED FLOORS], MINI-SPLIT AC AND LARGE MASTER BEDROOM UP. EXCEPTIONAL 67' WIDE FENCED LOT, NICELY LANDSCAPED WITH TONS OF PERENNIALS, RASPBERRIES, PATIO AND A GAZEBO. OVERSIZE GARAGE WITH EXTRA PARKING PAD SPACE. SELLERS REQUEST A LATE JULY CLOSING AND BUYERS TO ASSUME ONE REMAINING ITEM ON THE MINNEAPOLIS TISH REPORT AND VERIFY ALL MEASUREMENTS. ROOF 2011, MINI-SPLITS 2013, BOILER 2000, WATER HEATER 2021.
Location
State MN
County Hennepin
Zoning Residential-Single Family
Rooms
Basement Block, Full, Partially Finished, Storage Space
Dining Room Breakfast Bar, Eat In Kitchen, Separate/Formal Dining Room
Interior
Heating Hot Water
Cooling Ductless Mini-Split
Fireplaces Number 1
Fireplaces Type Living Room, Wood Burning
Fireplace Yes
Appliance Dishwasher, Disposal, Dryer, Freezer, Microwave, Range, Refrigerator, Washer
Exterior
Parking Features Detached, Concrete, Garage Door Opener
Garage Spaces 2.0
Fence Full, Wire
Roof Type Asphalt
Building
Lot Description Public Transit (w/in 6 blks), Tree Coverage - Light
Story Two
Foundation 1122
Sewer City Sewer/Connected
Water City Water/Connected
Level or Stories Two
Structure Type Brick/Stone,Wood Siding
New Construction false
Schools
School District Minneapolis
Read Less
Want to know what your home might be worth? Contact us for a FREE valuation!

Our team is ready to help you sell your home for the highest possible price ASAP






