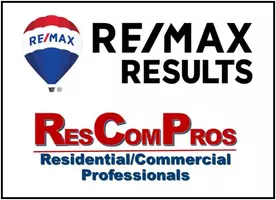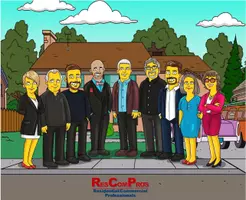$451,000
$469,900
4.0%For more information regarding the value of a property, please contact us for a free consultation.
6336 Wilderness RD #32 Pequot Lakes, MN 56472
5 Beds
3 Baths
2,636 SqFt
Key Details
Sold Price $451,000
Property Type Single Family Home
Sub Type Duplex
Listing Status Sold
Purchase Type For Sale
Square Footage 2,636 sqft
Price per Sqft $171
MLS Listing ID 5744578
Sold Date 06/18/21
Bedrooms 5
Full Baths 3
HOA Fees $450/mo
Year Built 2016
Annual Tax Amount $4,270
Tax Year 2020
Contingent None
Lot Size 1,742 Sqft
Acres 0.04
Lot Dimensions 50x50
Property Sub-Type Duplex
Property Description
Don't miss this five bedroom, three bath 2,636 sq ft Middle Cullen Lake home in Wilderness Resort Villas. All you do is enjoy your time at the lake! Association does it all! The association owns 2,400 ft of frontage on this awesome recreation and fishing lake, great deck over looking the lake, cathedral wood ceilings w/ loft, beautiful wood floors, large lake side deck, wet bar in lower level family room, custom log railings, lots of room to entertain, expansive wall of windows, three screen porch, walkout basement and so much more. New owner will have use of the grounds, dock, beach, clubhouse with pool, sauna, hot tub, fitness center, and game room. Set up a showing Today!
Location
State MN
County Crow Wing
Zoning Other
Body of Water Middle Cullen
Lake Name Cullen
Rooms
Family Room Amusement/Party Room, Club House, Exercise Room
Basement Finished, Full, Walkout
Dining Room Breakfast Area, Informal Dining Room
Interior
Heating Forced Air
Cooling Central Air
Fireplaces Number 1
Fireplaces Type Gas, Living Room
Fireplace Yes
Appliance Dishwasher, Dryer, Microwave, Range, Refrigerator, Washer, Water Softener Owned
Exterior
Parking Features Attached Garage, Asphalt
Garage Spaces 1.0
Pool Below Ground, Heated, Indoor
Waterfront Description Association Access,Lake View,Shared
View Y/N Lake
View Lake
Roof Type Asphalt,Pitched
Road Frontage Yes
Building
Lot Description Tree Coverage - Medium
Story One and One Half
Foundation 936
Sewer Shared Septic, Tank with Drainage Field
Water Shared System, Well
Level or Stories One and One Half
Structure Type Log Siding
New Construction false
Schools
School District Pequot Lakes
Others
HOA Fee Include Beach Access,Dock,Maintenance Grounds,Professional Mgmt,Trash,Shared Amenities,Lawn Care,Water
Restrictions Easements,Other Covenants,Pets - Dogs Allowed,Rental Restrictions May Apply
Read Less
Want to know what your home might be worth? Contact us for a FREE valuation!

Our team is ready to help you sell your home for the highest possible price ASAP






