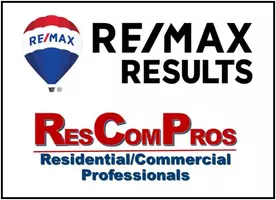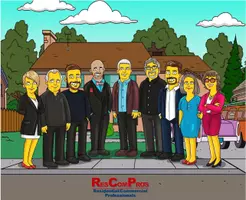$469,900
$484,900
3.1%For more information regarding the value of a property, please contact us for a free consultation.
6611 Countryside DR Eden Prairie, MN 55346
4 Beds
3 Baths
2,733 SqFt
Key Details
Sold Price $469,900
Property Type Single Family Home
Sub Type Single Family Residence
Listing Status Sold
Purchase Type For Sale
Square Footage 2,733 sqft
Price per Sqft $171
MLS Listing ID 6225654
Sold Date 10/03/22
Bedrooms 4
Full Baths 2
Three Quarter Bath 1
Year Built 1985
Annual Tax Amount $4,358
Tax Year 2021
Contingent None
Lot Size 0.370 Acres
Acres 0.37
Lot Dimensions 90x176
Property Sub-Type Single Family Residence
Property Description
Must see EP home! Main level features spacious entry, living & dining space and also includes vaulted ceilings in living room with a bonus family room inclusive of a cozy gas fireplace. Main levell also includes 3 bedrooms with full bath off master suite and additional full bath. Lower level includes family room with wood fireplace and spacious 4th bedroom. Lower level also includes a flex room, workshop and additional bathroom. Extra sized double garage provides plenty of space for vehicle's, toys and tools. Almost half acre yard is ready for many things....Gardening, yard games and an additional shed for storage. Improvements Include: 2022/New Vinyl Plank on main floor, New capet main floor bedrooms plus entire lower level & staircase, New double garage door, Fresh paint job on uppper and lower levels, updated light fixtures throughout, walk in shower install lower level bathroom, & new sealcoat on driveway. 2020/New Roof, 2016 New HVAC. Also includes Home Warranty from AHS.
Location
State MN
County Hennepin
Zoning Residential-Single Family
Rooms
Basement Finished, Full, Sump Pump
Dining Room Eat In Kitchen, Kitchen/Dining Room, Living/Dining Room
Interior
Heating Forced Air
Cooling Central Air
Fireplaces Type Family Room, Gas, Living Room, Wood Burning
Fireplace No
Appliance Dishwasher, Disposal, Dryer, Gas Water Heater, Microwave, Range, Refrigerator, Washer, Water Softener Owned
Exterior
Parking Features Attached Garage, Asphalt
Garage Spaces 2.0
Fence Partial
Pool None
Roof Type Age 8 Years or Less,Asphalt
Building
Lot Description Irregular Lot
Story One
Foundation 1690
Sewer City Sewer/Connected
Water City Water/Connected
Level or Stories One
Structure Type Brick/Stone,Cedar,Vinyl Siding
New Construction false
Schools
School District Eden Prairie
Read Less
Want to know what your home might be worth? Contact us for a FREE valuation!

Our team is ready to help you sell your home for the highest possible price ASAP






