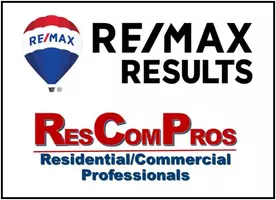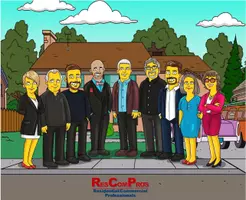$595,000
$610,000
2.5%For more information regarding the value of a property, please contact us for a free consultation.
6220 Chatham WAY Eden Prairie, MN 55346
5 Beds
4 Baths
3,266 SqFt
Key Details
Sold Price $595,000
Property Type Single Family Home
Sub Type Single Family Residence
Listing Status Sold
Purchase Type For Sale
Square Footage 3,266 sqft
Price per Sqft $182
Subdivision Chatham Wood
MLS Listing ID 6245333
Sold Date 09/23/22
Bedrooms 5
Full Baths 2
Half Baths 1
Three Quarter Bath 1
Year Built 1988
Annual Tax Amount $5,882
Tax Year 2021
Contingent None
Lot Size 0.370 Acres
Acres 0.37
Lot Dimensions 99x130x143x151
Property Sub-Type Single Family Residence
Property Description
Located in a fabulous Eden Prairie neighborhood this METICULOUSLY maintained two story home is GORGEOUS INSIDE and OUT! The kitchen is spacious and features newer stainless steel appliances, a large center island with a breakfast bar, and ample cabinet and counter space. There is an amazing 3-SEASON PORCH where you can enjoy the sunlight and fresh air of outdoor living comfortably indoors. The owner's suite features two WALK-IN CLOSETS, a private bathroom with an oversized vanity, new luxury vinyl tile floors, and a relaxing jetted tub. The lower level includes a large amusement room, a workshop or storage room, and a three quarter bathroom. A NEW ROOF and skylights were installed in 2020 and NEW CARPET throughout in June 2022. This one will go fast!
Location
State MN
County Hennepin
Zoning Residential-Single Family
Rooms
Basement Crawl Space, Daylight/Lookout Windows, Drain Tiled, Finished, Full, Storage Space, Sump Pump
Dining Room Breakfast Bar, Eat In Kitchen, Separate/Formal Dining Room
Interior
Heating Forced Air
Cooling Central Air
Fireplaces Number 1
Fireplaces Type Brick, Family Room, Gas
Fireplace Yes
Appliance Dishwasher, Dryer, Gas Water Heater, Microwave, Range, Refrigerator, Washer
Exterior
Parking Features Attached Garage, Asphalt, Garage Door Opener, Insulated Garage
Garage Spaces 3.0
Fence Partial, Wood
Pool None
Roof Type Age 8 Years or Less,Asphalt
Building
Lot Description Tree Coverage - Medium
Story Two
Foundation 936
Sewer City Sewer/Connected
Water City Water/Connected
Level or Stories Two
Structure Type Brick/Stone,Wood Siding
New Construction false
Schools
School District Minnetonka
Read Less
Want to know what your home might be worth? Contact us for a FREE valuation!

Our team is ready to help you sell your home for the highest possible price ASAP






