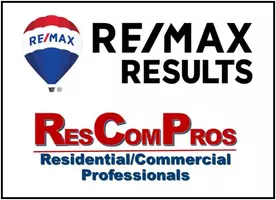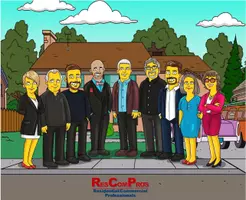$510,000
$450,000
13.3%For more information regarding the value of a property, please contact us for a free consultation.
18900 Lotus View DR Eden Prairie, MN 55346
4 Beds
4 Baths
2,654 SqFt
Key Details
Sold Price $510,000
Property Type Single Family Home
Sub Type Single Family Residence
Listing Status Sold
Purchase Type For Sale
Square Footage 2,654 sqft
Price per Sqft $192
Subdivision Sunset Crest
MLS Listing ID 6179952
Sold Date 06/01/22
Bedrooms 4
Full Baths 1
Half Baths 1
Three Quarter Bath 2
Year Built 1987
Annual Tax Amount $4,508
Tax Year 2021
Contingent None
Lot Size 0.330 Acres
Acres 0.33
Lot Dimensions 120 x 186 x 194 x 22
Property Sub-Type Single Family Residence
Property Description
This home has been meticulously cared for by the same owners who built it in 1987. This solid home is ready for its next Owner who will enjoy all that this 4 bed, 4 bathroom Eden Prairie home has to offer. Situated on 1/3 of an acre, at the end of a cul de sac on the border of EP/Chan. Upper level features 3 bedrooms on one level & includes an owner's suite with walk in closet and Juliet balcony. Main floor living/dining room area is comfortable and sun-filled throughout the day. The eat-in kitchen features new appliances, center island and walkout to deck that wraps around the home & overlooks a large yard. Attached 2 car garage offers tall exposed rafters and walks in to large entry. Lower level features a cozy family room with a wood burning stove and 4th bedroom & bath.
Location
State MN
County Hennepin
Zoning Residential-Single Family
Rooms
Basement Block, Egress Window(s), Finished, Full
Dining Room Breakfast Area, Eat In Kitchen, Living/Dining Room, Separate/Formal Dining Room
Interior
Heating Forced Air
Cooling Central Air
Fireplaces Number 1
Fireplaces Type Family Room, Free Standing, Wood Burning, Wood Burning Stove
Fireplace Yes
Appliance Dishwasher, Dryer, Range, Refrigerator, Washer
Exterior
Parking Features Attached Garage, Concrete
Garage Spaces 2.0
Fence None
Roof Type Asphalt
Building
Lot Description Irregular Lot, Some Trees
Story Modified Two Story
Foundation 1722
Sewer City Sewer/Connected
Water City Water/Connected
Level or Stories Modified Two Story
Structure Type Aluminum Siding,Metal Siding
New Construction false
Schools
School District Eden Prairie
Read Less
Want to know what your home might be worth? Contact us for a FREE valuation!

Our team is ready to help you sell your home for the highest possible price ASAP






