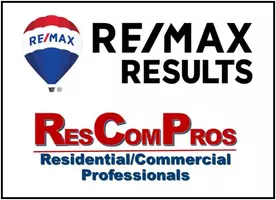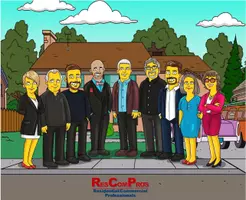$785,000
$829,900
5.4%For more information regarding the value of a property, please contact us for a free consultation.
9760 Troy LN N Maple Grove, MN 55311
6 Beds
5 Baths
5,618 SqFt
Key Details
Sold Price $785,000
Property Type Single Family Home
Sub Type Single Family Residence
Listing Status Sold
Purchase Type For Sale
Square Footage 5,618 sqft
Price per Sqft $139
Subdivision Delgany
MLS Listing ID 6084415
Sold Date 12/28/21
Bedrooms 6
Full Baths 3
Half Baths 1
Three Quarter Bath 1
Year Built 2004
Annual Tax Amount $8,434
Tax Year 2021
Contingent None
Lot Size 0.690 Acres
Acres 0.69
Property Sub-Type Single Family Residence
Property Description
Welcome to Troy Lane!! Don't miss this Maple Grove stunner featuring 6 bedrooms, 5 bathrooms, 3 car garage all situated on 0.69 acres with an inground swimming pool!!! This home has all new windows, new siding and a new roof!!!! Gourmet chef's kitchen, custom cabinetry, walk-in pantry and a double sided fireplace in the great room are just the start!! The main floor features the owners suite, study, mud room, main floor laundry, sun room and screened porch. Second story has 3 bedrooms on the same level and a large loft area with 2 built in workstations. Lower level has wet bar, full rec room, lower family room with second fireplace and walks out through the massive wall of glass sliders to your secluded poolside oasis!!!
Location
State MN
County Hennepin
Zoning Residential-Single Family
Rooms
Basement Finished, Full, Walkout
Dining Room Eat In Kitchen, Separate/Formal Dining Room
Interior
Heating Forced Air
Cooling Central Air
Fireplaces Number 2
Fireplaces Type Family Room, Gas, Living Room
Fireplace Yes
Appliance Cooktop, Dishwasher, Dryer, Freezer, Microwave, Refrigerator, Wall Oven, Washer
Exterior
Parking Features Insulated Garage
Garage Spaces 3.0
Fence Wood
Pool Below Ground, Outdoor Pool
Building
Lot Description Tree Coverage - Light
Story Two
Foundation 2193
Sewer City Sewer/Connected
Water City Water/Connected
Level or Stories Two
Structure Type Brick/Stone,Metal Siding
New Construction false
Schools
School District Osseo
Read Less
Want to know what your home might be worth? Contact us for a FREE valuation!

Our team is ready to help you sell your home for the highest possible price ASAP






