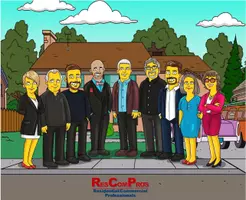$799,000
$799,900
0.1%For more information regarding the value of a property, please contact us for a free consultation.
4532 Vincent AVE S Minneapolis, MN 55410
4 Beds
3 Baths
2,324 SqFt
Key Details
Sold Price $799,000
Property Type Single Family Home
Sub Type Single Family Residence
Listing Status Sold
Purchase Type For Sale
Square Footage 2,324 sqft
Price per Sqft $343
Subdivision Linden Hills
MLS Listing ID 5636088
Sold Date 09/30/20
Bedrooms 4
Full Baths 1
Half Baths 1
Three Quarter Bath 1
Year Built 1907
Annual Tax Amount $10,214
Tax Year 2020
Contingent None
Lot Size 5,662 Sqft
Acres 0.13
Lot Dimensions 42x135
Property Sub-Type Single Family Residence
Property Description
Stunning Linden Hills home shows true pride of ownership with the perfect balance of updates, traditional charm and character, elegance and detail. Striking and classic screened front porch, oversized foyer vestibule, formal living room with crown molding and gleaming natural woodwork, formal dining with original built-in buffet, open and airy kitchen with adjacent main floor family room and main floor powder room. The upper level boasts a rare 4 bedroom layout, each with its own flair, including an oversized master suite with private ¾ bathroom and walk-in closet, plus an additional full bath. The lower level has been tastefully finished and serves as the perfect game space, play room or bonus family zone. Not to be missed is the exercise room or office as your needs dictate. Enjoy the evenings in your private fenced in backyard with large deck or take a 2 block stroll to Lake Harriet or Linden Hills Village.
Location
State MN
County Hennepin
Zoning Residential-Single Family
Rooms
Basement Finished, Full
Dining Room Eat In Kitchen, Separate/Formal Dining Room
Interior
Heating Forced Air
Cooling Central Air
Fireplace No
Appliance Dishwasher, Disposal, Dryer, Gas Water Heater, Microwave, Range, Washer
Exterior
Parking Features Detached, Concrete, Garage Door Opener
Garage Spaces 2.0
Fence Chain Link, Wood
Pool None
Roof Type Asphalt
Building
Lot Description Public Transit (w/in 6 blks), Tree Coverage - Light
Story Two
Foundation 943
Sewer City Sewer/Connected
Water City Water/Connected
Level or Stories Two
Structure Type Wood Siding
New Construction false
Schools
School District Minneapolis
Read Less
Want to know what your home might be worth? Contact us for a FREE valuation!

Our team is ready to help you sell your home for the highest possible price ASAP






