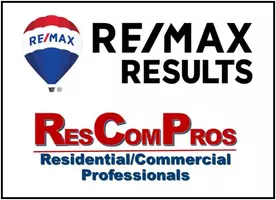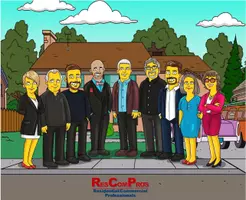$385,000
$387,900
0.7%For more information regarding the value of a property, please contact us for a free consultation.
17130 76th AVE N Maple Grove, MN 55311
4 Beds
4 Baths
2,702 SqFt
Key Details
Sold Price $385,000
Property Type Single Family Home
Sub Type Single Family Residence
Listing Status Sold
Purchase Type For Sale
Square Footage 2,702 sqft
Price per Sqft $142
Subdivision The Grove At Elm Creek
MLS Listing ID 5543576
Sold Date 05/28/20
Bedrooms 4
Full Baths 3
Half Baths 1
Year Built 2003
Annual Tax Amount $4,030
Tax Year 2020
Contingent None
Lot Size 8,276 Sqft
Acres 0.19
Lot Dimensions S53X144X171X126
Property Sub-Type Single Family Residence
Property Description
Act Quickly on this updated 4 Bedroom 4 Bath! This move in ready home features an exciting 2 story foyer, real solid maple hardwood flooring, solid 6 panel doors, newer carpets, fresh paint, granite counter tops, new custom built pantry cabinets with pull outs, updated appliances (some with WiFi connectivity), gas range, newer water heater, newer water softener, and many updated fixtures. Lower level family rooms doubles as a theater room with speakers, projector, and receiver included. Outside you'll find a brand new roof, new siding, new gutters, new concrete apron, updated landscaping, irrigation system, and a paver patio. This prime Maple Grove location is close to walking trails, parks, and just minutes to shopping. Will not last - call today!
Location
State MN
County Hennepin
Zoning Residential-Single Family
Rooms
Basement Block, Drain Tiled, Egress Window(s), Finished, Full, Sump Pump
Dining Room Eat In Kitchen
Interior
Heating Forced Air
Cooling Central Air
Fireplace No
Appliance Dishwasher, Disposal, Dryer, Microwave, Range, Refrigerator, Washer, Water Softener Owned
Exterior
Parking Features Attached Garage, Asphalt, Garage Door Opener
Garage Spaces 2.0
Fence None
Pool None
Roof Type Age 8 Years or Less, Asphalt, Pitched
Building
Lot Description Public Transit (w/in 6 blks), Tree Coverage - Light
Story Two
Foundation 1090
Sewer City Sewer/Connected
Water City Water/Connected
Level or Stories Two
Structure Type Brick/Stone, Shake Siding, Vinyl Siding
New Construction false
Schools
School District Osseo
Read Less
Want to know what your home might be worth? Contact us for a FREE valuation!

Our team is ready to help you sell your home for the highest possible price ASAP






