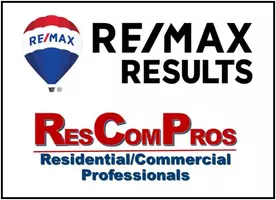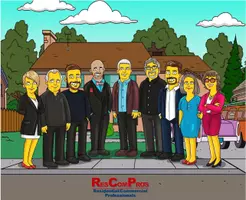N1931 110th ST Union Twp, WI 54761
5 Beds
3 Baths
4,437 SqFt
OPEN HOUSE
Sat Jun 14, 12:00pm - 2:00pm
UPDATED:
Key Details
Property Type Single Family Home
Sub Type Single Family Residence
Listing Status Active
Purchase Type For Sale
Square Footage 4,437 sqft
Price per Sqft $140
MLS Listing ID 6732012
Bedrooms 5
Full Baths 2
Three Quarter Bath 1
Year Built 2000
Annual Tax Amount $9,231
Tax Year 2024
Contingent None
Lot Size 16.390 Acres
Acres 16.39
Lot Dimensions irregular
Property Sub-Type Single Family Residence
Property Description
The main level living room is spacious and has great views. The large kitchen with plenty of countertops, cabinets, and a center island is perfect for entertaining, and the expansive deck—partially covered for privacy—offers sweeping views of the valley. The lower level has a spacious family room with a separate area for a pool or ping pong table, two spacious bedrooms, an office, and a nice shaded patio under the deck. Much of the lower level has heated floors, to go with the gas fireplace. You won't find a 3 car garage larger than this 45'x28' foot beauty, heated, insulated, and two 220 outlets for possible electric vehicle chargers, hot tubs, or other equipment.
Acreage has a variety of topography: woods, pasture, swimming spots, and your very own farmers orchard spread throughout the property! Cherry trees, blueberry bushes, grape vines, variety of apple, plum, and crab apple trees all for your pleasure.
Outbuildings include a 28'x32' barn with a concrete floor, a 12'x16' tractor barn with a Class V floor, and a charming 12'x16' two-story chicken coop/garden supply shed complete this exceptional property.
Location
State WI
County Pierce
Zoning Residential-Single Family
Body of Water Unnamed Lake
Rooms
Basement Daylight/Lookout Windows, Egress Window(s), Finished, Full, Concrete, Walkout
Dining Room Breakfast Bar, Eat In Kitchen, Informal Dining Room
Interior
Heating Forced Air
Cooling Central Air, Dual, Zoned
Fireplaces Number 2
Fireplaces Type Brick, Family Room, Gas, Living Room, Wood Burning
Fireplace Yes
Appliance Dishwasher, Dryer, Water Filtration System, Microwave, Range, Refrigerator, Washer, Water Softener Owned
Exterior
Parking Features Attached Garage, Asphalt, Heated Garage, Insulated Garage
Garage Spaces 3.0
Waterfront Description Creek/Stream
Roof Type Age 8 Years or Less,Architectural Shingle
Road Frontage Yes
Building
Story One
Foundation 2519
Sewer Mound Septic, Private Sewer
Water Private, Well
Level or Stories One
Structure Type Metal Siding
New Construction false
Schools
School District Plum City
Others
Virtual Tour https://tour.archi-pix.com/n1931_110th_st-2671?branding=false






