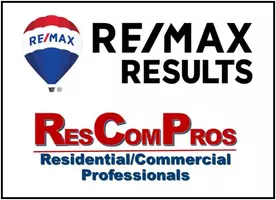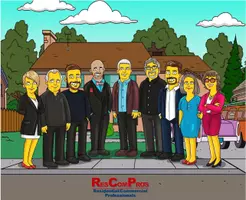20107 Naples ST NE East Bethel, MN 55011
4 Beds
4 Baths
3,260 SqFt
UPDATED:
Key Details
Property Type Single Family Home
Sub Type Single Family Residence
Listing Status Coming Soon
Purchase Type For Sale
Square Footage 3,260 sqft
Price per Sqft $207
Subdivision Oakwood Meadows
MLS Listing ID 6691585
Bedrooms 4
Full Baths 2
Half Baths 1
Three Quarter Bath 1
Year Built 2002
Annual Tax Amount $4,765
Tax Year 2025
Contingent None
Lot Size 6.010 Acres
Acres 6.01
Lot Dimensions 401x127x901x192x724
Property Sub-Type Single Family Residence
Property Description
and multiple outbuildings, including an 8x12 shed, 12x16 garage, 26x32 garage/outbuilding, and a massive 35x35 insulated and heated garage with 11' ceilings—ideal for storage, hobbies, or a workshop. Updates include a newer furnace, A/C, and water heater, ensuring peace of mind and energy efficiency. This meticulously maintained home truly has it all—space, comfort & amenities. Don't miss your chance to start living your acreage home dreams!
Location
State MN
County Anoka
Zoning Residential-Single Family
Rooms
Basement Daylight/Lookout Windows, Drain Tiled, Finished, Full, Storage Space, Walkout
Dining Room Breakfast Bar, Kitchen/Dining Room
Interior
Heating Forced Air
Cooling Central Air
Fireplaces Number 2
Fireplaces Type Family Room, Gas, Living Room, Stone
Fireplace Yes
Appliance Air-To-Air Exchanger, Dishwasher, Dryer, Gas Water Heater, Microwave, Range, Refrigerator, Stainless Steel Appliances, Washer, Water Softener Owned
Exterior
Parking Features Attached Garage, Detached, Asphalt, Garage Door Opener, Heated Garage, Insulated Garage
Garage Spaces 6.0
Fence None
Pool None
Waterfront Description Pond
Roof Type Age 8 Years or Less,Asphalt,Pitched
Building
Lot Description Many Trees
Story Modified Two Story
Foundation 1363
Sewer Private Sewer, Septic System Compliant - Yes
Water Private, Well
Level or Stories Modified Two Story
Structure Type Brick/Stone,Vinyl Siding
New Construction false
Schools
School District St. Francis






