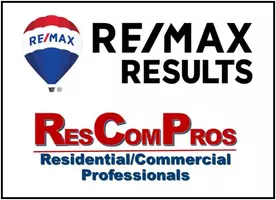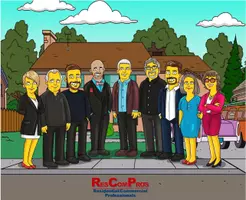8795 Bellevue CT Chanhassen, MN 55317
5 Beds
4 Baths
3,486 SqFt
UPDATED:
Key Details
Property Type Single Family Home
Sub Type Single Family Residence
Listing Status Active
Purchase Type For Sale
Square Footage 3,486 sqft
Price per Sqft $236
Subdivision Reflections At Lake Riley 2Nd Add
MLS Listing ID 6721270
Bedrooms 5
Full Baths 2
Half Baths 1
Three Quarter Bath 1
HOA Fees $262/ann
Year Built 2013
Annual Tax Amount $6,746
Tax Year 2024
Contingent None
Lot Size 9,147 Sqft
Acres 0.21
Lot Dimensions 77x148
Property Sub-Type Single Family Residence
Property Description
Built in 2013, this meticulously maintained home blends contemporary design with family-friendly functionality. The open-concept main level features soaring ceilings, abundant natural light, and a gourmet kitchen with stainless steel appliances, granite countertops, and a spacious island—perfect for entertaining or breakfast with the kids. Gather around the cozy gas fireplace in the living room, seamlessly connected to the kitchen and dining spaces, creating a warm and inviting atmosphere. The expansive living area flows into a large screened-in porch, your private oasis overlooking the shimmering pond, ideal for morning coffee or evening gatherings. Step outside to the attached outdoor deck, where summer barbecues create lasting memories.
Upstairs, the luxurious master suite boasts a spa-inspired ensuite and generous closet space, while four additional bedrooms provide flexibility for growing families , guests, or home offices. With four well-appointed bathrooms, morning routines are a breeze. The walkout basement features sliding doors that open directly to the scenic backyard and pond, enhancing the home's connection to its tranquil surroundings.
Located just 1 minute from Highway 212 and less than a mile from the Southwest bus station, this home provides seamless connectivity to downtown Minneapolis and the Twin Cities, blending suburban tranquility with urban access. Close to Lake Riley's trails, parks, swimming, tennis, and recreational amenities, plus served by top-rated Eastern Carver County schools (District 112), Reflections is the ideal place to call home. Chanhassen's vibrant dining, shopping, and community events are minutes away, combining charm with convenience.
Priced competitively, this move-in-ready masterpiece offers modern upgrades, a coveted location, and beautiful views. Don't miss your chance to own a slice of paradise in one of Chanhassen's most sought-after neighborhoods. Schedule a private tour today and experience the lifestyle you've been dreaming of!
Key Features:
• 5 Beds, 4 Baths, 3,486 Sq Ft
• Built in 2013 with modern finishes & floorplan
• Private pond-view lot on a quiet cul-de-sac
• Large screened-in porch and outdoor patio overlooking a beautiful pond
• Gourmet kitchen with granite and stainless steel
• Cozy gas fireplace on main level
• Walkout basement with sliding doors to backyard/pond
• Top-rated schools and easy Lake Riley access
• Less than 1 mile to Southwest bus station for easy downtown Minneapolis access
• Move-in ready with fresh updates
**Serious inquiries only, please. Seller is not seeking listing agent services.
Location
State MN
County Carver
Zoning Residential-Single Family
Rooms
Basement Finished, Full, Concrete, Storage Space, Sump Pump, Walkout
Dining Room Kitchen/Dining Room
Interior
Heating Forced Air, Fireplace(s), Humidifier
Cooling Central Air
Fireplaces Number 1
Fireplaces Type Circulating, Gas, Living Room
Fireplace Yes
Appliance Chandelier, Dishwasher, Disposal, Double Oven, Dryer, ENERGY STAR Qualified Appliances, Exhaust Fan, Humidifier, Microwave, Range, Refrigerator, Stainless Steel Appliances, Tankless Water Heater, Washer, Water Softener Owned
Exterior
Parking Features Attached Garage, Asphalt, Garage Door Opener
Garage Spaces 3.0
Fence None
Pool None
Waterfront Description Pond
Roof Type Age Over 8 Years,Asphalt
Building
Lot Description Underground Utilities
Story Two
Foundation 1218
Sewer City Sewer/Connected
Water City Water/Connected
Level or Stories Two
Structure Type Fiber Cement
New Construction false
Schools
School District Eastern Carver County Schools
Others
HOA Fee Include Professional Mgmt,Shared Amenities






