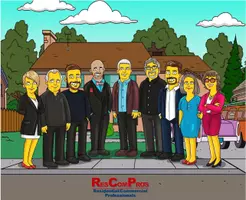4732 Portland AVE Minneapolis, MN 55407
4 Beds
4 Baths
3,590 SqFt
OPEN HOUSE
Sat May 17, 10:30am - 12:00pm
UPDATED:
Key Details
Property Type Single Family Home
Sub Type Single Family Residence
Listing Status Coming Soon
Purchase Type For Sale
Square Footage 3,590 sqft
Price per Sqft $229
Subdivision Lathams Portland Ave Add
MLS Listing ID 6698310
Bedrooms 4
Full Baths 3
Three Quarter Bath 1
Year Built 2014
Annual Tax Amount $10,138
Tax Year 2024
Contingent None
Lot Size 4,791 Sqft
Acres 0.11
Lot Dimensions 40 X 119
Property Sub-Type Single Family Residence
Property Description
Homes this size and this new don't come available often in this neighborhood.
You're welcomed by a dramatic two-story foyer, curved staircase, and Juliet balcony that immediately sets the tone. The main level features a sun-filled living room with a beautiful brick gas fireplace and a main-floor bedroom with a full bath—perfect for guests, in-laws, or a home office setup.
The kitchen is a showstopper with custom cabinetry, a massive center island, dual convection ovens, built-in refrigerator, a 48" Fisher & Paykel range with indoor grill, and an arched walk-in pantry featuring matching granite, backsplash, and cabinetry.
Upstairs, the oversized Owner's Suite is a true retreat. Flooded with light from three sides and featuring a barrel ceiling, a bonus den area ideal for a quiet workspace or lounge spot, ensuite laundry, a 12x7 walk-in closet, and a spa-worthy bath with heated tile floors, soaking tub, wall-to-wall mirror, and walk-in shower with rain-head and multiple spray options.
All four bedrooms have private or direct bathroom access, including the Junior Suite with its own full tiled bath, sunken floor, 9-foot ceilings, and a Juliet balcony overlooking the foyer.
The finished lower level adds even more livable space with a large family room, another bedroom, and a beautiful three-quarter bath with quality finishes.
Fully fenced yard, spacious deck, and a rare 3-car garage round out the home.
This is not your typical city home. It's a one-of-a-kind opportunity in one of Minneapolis's most charming, walkable neighborhoods.
Location
State MN
County Hennepin
Zoning Residential-Single Family
Rooms
Basement Drain Tiled, Egress Window(s), Finished, Full, Concrete
Dining Room Eat In Kitchen, Informal Dining Room, Living/Dining Room
Interior
Heating Forced Air, Radiant Floor
Cooling Central Air
Fireplaces Number 1
Fireplaces Type Gas, Living Room
Fireplace No
Appliance Cooktop, Dishwasher, Dryer, Exhaust Fan, Indoor Grill, Refrigerator, Wall Oven, Washer
Exterior
Parking Features Detached, Concrete, Garage Door Opener
Garage Spaces 3.0
Fence Full, Privacy, Split Rail, Wood
Roof Type Age 8 Years or Less,Asphalt,Metal,Pitched
Building
Lot Description Public Transit (w/in 6 blks), Some Trees
Story Two
Foundation 1246
Sewer City Sewer/Connected
Water City Water/Connected
Level or Stories Two
Structure Type Fiber Cement
New Construction false
Schools
School District Minneapolis
Others
Virtual Tour https://agnt-media.aryeo.com/videos/0196d047-2fbc-71f3-8037-dc8081da35c0






