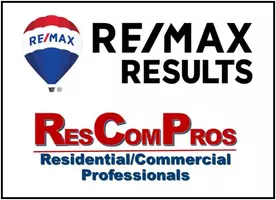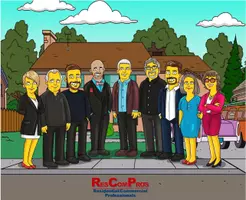10240 3rd ST NE #D Blaine, MN 55434
3 Beds
3 Baths
1,846 SqFt
UPDATED:
Key Details
Property Type Townhouse
Sub Type Townhouse Side x Side
Listing Status Coming Soon
Purchase Type For Sale
Square Footage 1,846 sqft
Price per Sqft $186
Subdivision South Terrace Cove
MLS Listing ID 6715649
Bedrooms 3
Full Baths 1
Half Baths 1
Three Quarter Bath 1
HOA Fees $310/mo
Year Built 2021
Annual Tax Amount $3,503
Tax Year 2025
Contingent None
Lot Size 1,742 Sqft
Acres 0.04
Lot Dimensions 27x56
Property Sub-Type Townhouse Side x Side
Property Description
The open-concept main level is ideal for both everyday living and entertaining, featuring abundant natural light, custom cabinetry, a sleek tile backsplash, stainless steel appliances, and elegant granite countertops. Upstairs, you'll find spacious bedrooms and well-appointed bathrooms, while the lower level offers incredible flexibility—add a bathroom, home gym, or office, and still enjoy ample storage space.
Situated in a prime, central location, you're just minutes from shopping, dining, parks, and major commuter routes. Whether you're searching for your first home or a stylish upgrade, this move-in-ready townhome delivers comfort, convenience, and quality at every turn.
Location
State MN
County Anoka
Zoning Residential-Single Family
Rooms
Basement Block, Daylight/Lookout Windows, Drain Tiled, Finished, Storage Space
Dining Room Breakfast Area, Eat In Kitchen
Interior
Heating Forced Air
Cooling Central Air
Fireplaces Number 1
Fireplaces Type Electric
Fireplace Yes
Appliance Dishwasher, Disposal, Dryer, Microwave, Range, Refrigerator, Stainless Steel Appliances
Exterior
Parking Features Asphalt, Garage Door Opener, Insulated Garage, Tuckunder Garage
Garage Spaces 2.0
Roof Type Age 8 Years or Less
Building
Story Two
Foundation 792
Sewer City Sewer/Connected
Water City Water/Connected
Level or Stories Two
Structure Type Brick/Stone,Vinyl Siding
New Construction false
Schools
School District Anoka-Hennepin
Others
HOA Fee Include Hazard Insurance,Lawn Care,Maintenance Grounds,Professional Mgmt,Snow Removal
Restrictions Mandatory Owners Assoc,Pets - Cats Allowed,Pets - Dogs Allowed,Pets - Number Limit


